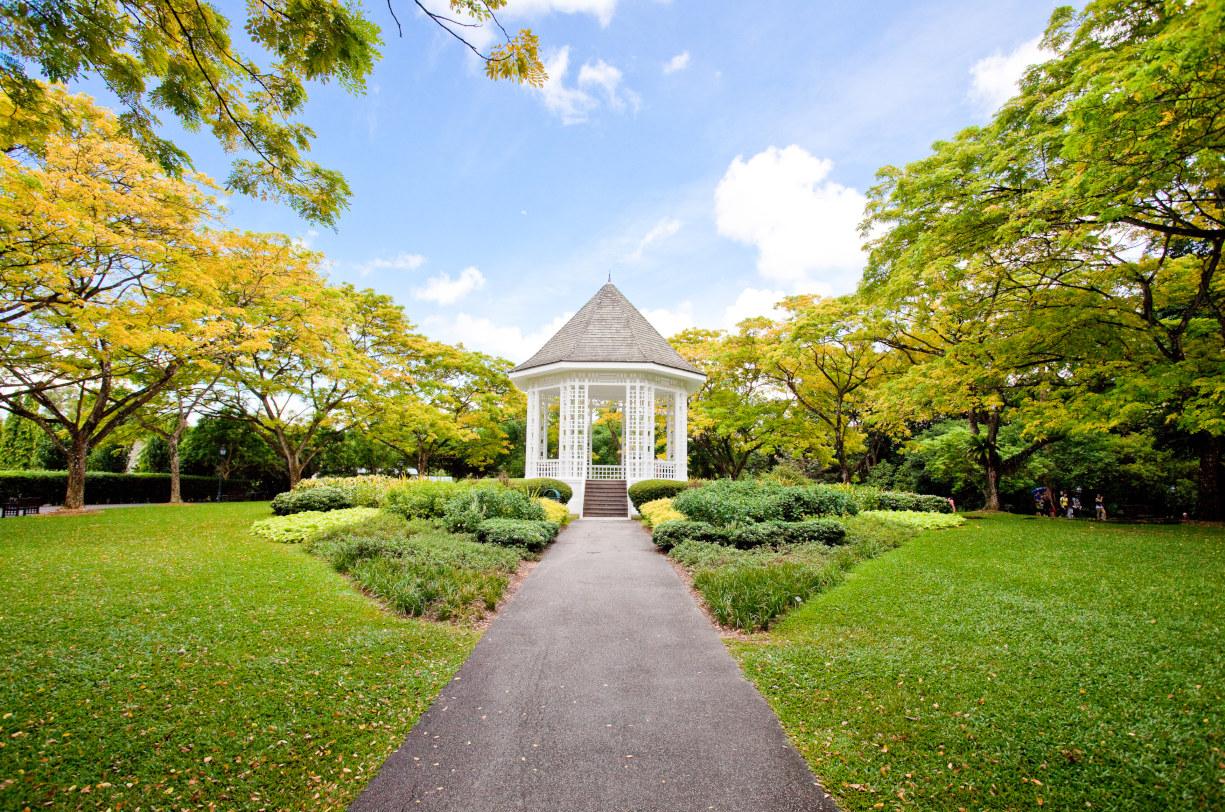"Book Now for Unit Viewing!"
Schedule An Appointment with Us View Actual Units
Project Information
Property Name
19 Nassim™ By Keppel Land
Property Type
Condominium
Address
19 Nassim Hill, Singapore 258482
Tenure
99-year leasehold
TOP Date
2023 Oct
Total Units
101
Site Area
5784.9 sqm / 62,268 sqft
Developer
Parksville Development Pte Ltd (a subsidy of Keppel Group of Companies)
About 19 Nassim™ By Keppel Land
Developed by Keppel Land and currently under construction, 19 Nassim is located in District 10 and a 1 Block of 10 Storey Residential Flats (total: 101 units) with 1 basement carpark, swimming pool and communal facilities.

KEY SELLING POINTS
- 19 Nassim is a stone’s throw from the Botanic Gardens and Orchard Road.
- Enjoy various notable food centres, restaurants, shopping centres at the popular Orchard shopping and entertainment belt.
- Perfect for expatriates who is looking for tranquility and fresh air yet near to amenities.
- 19 Nassim is within short walking distance to Tanglin Mall and Forum Galleria Shopping Centre.
- It takes about 10 minutes drive to Raffles Place, Central Business District of Singapore.
- Residents can also walk to the Botanic Gardens within 10 minutes.
Unit Mix
| Types of Unit | Total Units | Size(sqft) | Price |
|---|---|---|---|
| 1 Bedroom | 17 | 538-570 | from $1,883,680 |
| 1 Bedroom + Study | 16 | 646-678 | from $1,938,685 |
| 2 Bedroom | 33 | 807-1119 | from $2,682,056 |
| 2 Bedroom + Study | 8 | 1055 | from $3,453,280 |
| 2 Bedroom Deluxe | 8 | 1109 | from $3,641,415 |
| 3 Bedroom Deluxe | 19 | 1465 | from $5,187,950 |
Location Map
Nearby Places
Primary Schools
Secondary Schools
MRT Stations
Nearest Hospitals & Clinics
Parks & Recreation
Supermarkets
Official Marketing Agency
This website, with authorisation, belongs to Homer, a real estate salesperson from Huttons Asia Pte Ltd, the Official Marketing Agency for this development. We strive to provide you with the best real estate solutions, guide you through every step of the home-buying journey and share property portfolio strategies.
Address: 3 Bishan Place, CPF Bishan Building #05-01 Singapore 579838
Contact: +65 6100 3238
CEA No.: R066309A

Huttons Asia Pte Ltd - License No.: L3008899K | Homer - CEA No.: R066309A
Privacy policy: https://www.huttonsgroup.com/privacy-policy/
Disclaimer: While reasonable care has been taken in preparing this website, neither the developer nor its appointed agents guarantee the accuracy of the information provided. To the fullest extent permitted by law, the information, statements, and representations on this website should not be considered factual representations, offers, or warranties (explicit or implied) by the developer or its agents. They are not intended to form any part of a contract for the sale of housing units. Please note that visual elements such as images and drawings are artists’ impressions and not factual depictions. The brand, color, and model of all materials, fittings, equipment, finishes, installations, and appliances are subject to the developer’s architect’s selection, market availability, and the developer’s sole discretion. All information on this website is accurate at the time of publication but may change as required by relevant authorities or the developer. The floor areas mentioned are approximate and subject to final survey.
